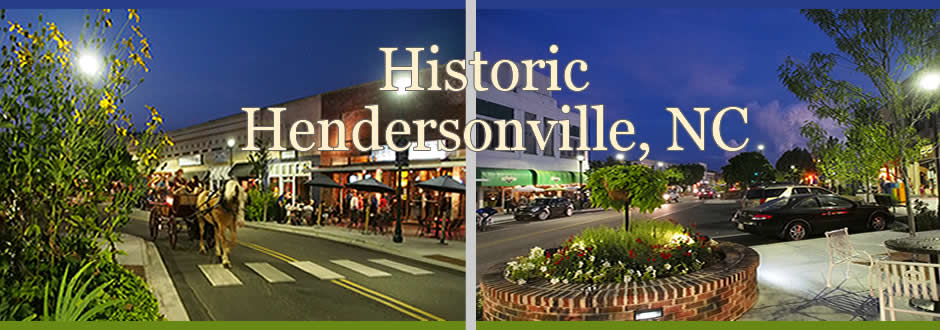Main Street in Hendersonville, NC
- - - - - - - - - - - - - - - - - - - - - - - - - - - - - - -
 109-111 South Main (circa 1900)
109-111 South Main (circa 1900)
Two-story brick Commercial Style building was constructed in 1900 of pressed brick with narrow mortar joints. Two equal storefront bays are separated by a door leading to the second floor. Storefronts are altered with modern materials. Six one-over-one windows under round arch over lights remain on the second floor. Crenellated corbelled cornice, blonde brick string course at the second story window sill, perforated brick string course at the first floor cornice and between the second story windows are some of the other details of the building. In 1943 this was in use as a dress manufacturer.

 Ripley Building (circa 1848)
Ripley Building (circa 1848)
101 South Main Street
Hendersonville, NC
Two-story coursed ashlar stone commercial structure built by Colonel Valentine Ripley and believed to be the oldest surviving structures on Main Street. The building has a hipped roof with broad eaves. A modern storefront has been added between existing stone piers. Six tall, double hung windows at second story replace paired casement windows. Stone corbelling under eaves and a one-story brick addition to rear. The building served as an armory during WW1, a skating rink, and restaurant.

 Historic Henderson County Courthouse (cira 1905)
Historic Henderson County Courthouse (cira 1905)
1 Historic Courthouse Square #4
Hendersonville, NC 28792
Hours:
Wednesday - Saturday: 10:00a - 5:00p
Sunday: 1:00p - 5:00p
Thehistoric Henderson County Courthouse was built in 1905. The structure is a historic 3-story brick gold-domed Classical Revival style. The gold domed three-stage cupola, which consists of a columned drum and domical roof, crowned by a 6 foot statue of Lady Justice. This Lady Justice is thought to be the only one of three in the United State that does not wear a blindfold.
The rectangular building has front and side entrance pavilions, a pedimented hexastyle portico with Corinthian columns at the main entrance, and tetrastyle porticoes at the sides. The interior is finished simply with gray granite floors and brick wainscot.
It is listed on the National Register of Historic Places.
Tours are available.

 Henderson County Heritage Museum
Henderson County Heritage Museum
1 Historic Courthouse Square #4
Hendersonville, NC 28792
Hours:
Sunday: 1:00p – 5:00p
Monday & Tuesday: Closed
Wednesday - Saturday: 10:00a - 5:00p
Henderson County Heritage Museum is located in the Historic Henderson County Courthouse on Main Street. On display is the Civil War Exhibit features artifacts of military weaponry & uniforms dating back to the war and and a replica of Hendersonville’s first general store, from the 1900s. Also,there is a replica of the turn of the century county store and other similar exhibitions relating to the history, culture, heritage of Henderson County. The museum celebrates veterans of all wars, and has an Civil War Display. The exhibit the “Golden Age - the Coming of the Railroad” is a must see. It is an exhibit of the replica of the Saluda Mountain Grade, the steepest main-line standard gauge railroad in the United States.

 201-205 North Main Street (circa 1926)
201-205 North Main Street (circa 1926)
Built in 1926 this brick two-story commercial style building was the location for several prominent hotels in Hendersonville's early history.

 Water Fountain
Water Fountain
Carved of native stone and dedicated to the memory of Joseph Cullen Root, founder and first sovereign ruler of the Woodmen of the World. Mr Root died of pneumonia in the St. John's Hotel which was formerly on the corner in 1913.
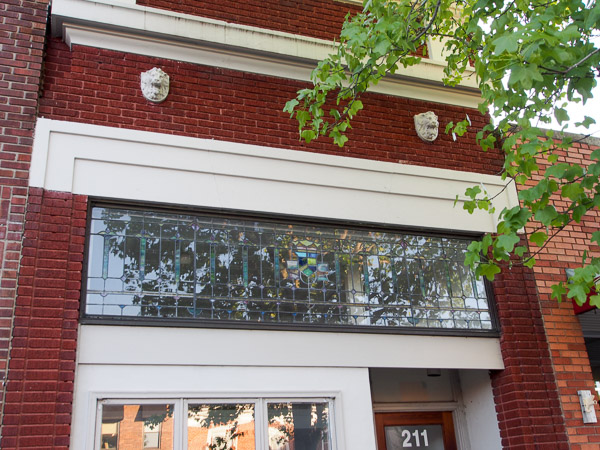
 211 North Main Street (cira 1920)
211 North Main Street (cira 1920)
Small one-story brick building with unusual applied Neo-Classical cornice and lion heads on frieze. Stained glass panel above door and display window. At one time this building was once a dry cleaning establishment.

 People's National Bank (cira 1910)
People's National Bank (cira 1910)
227-231 North Main Street
Hendersonville, NC 28792
Designed by notable Asheville architect Richard Sharp Smith, this was the earliest use of Neoclassical style and a reinforced concrete technique for a commercial structure in Hendersonville. Concrete made its splashy debut as a building form in 1910 when W. F. Edwards, the most active builder in Hendersonville during this period, decided to try out this material for a new bank.
The two-story Neo-Classical structure of cream colored brick has a recessed central entrance beneath entablature carried by ionic columns with egg and dart motif and dentil blocks. Four second story windows to either side of entrance are grouped in pairs with a common sill and a limestone lintel above each window.
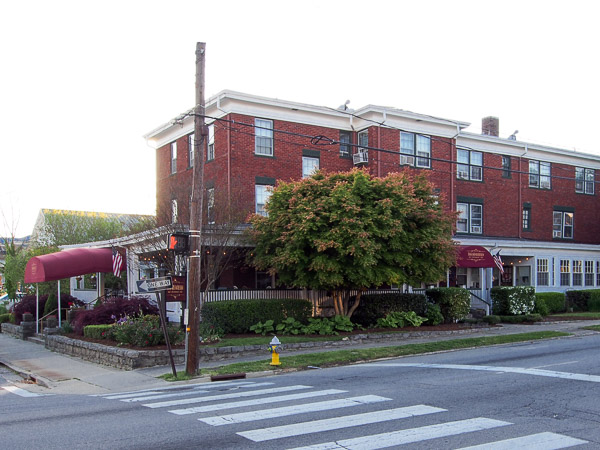
 The Henderson (circa 1919)
The Henderson (circa 1919)
(formerly Aloah Hotel)
201 Third Avenue West
Hendersonville, NC 28792
The former Aloah Hotel, The Henderson Inn was built between 1919 - 1921 as a hotel. The only stylistic elements are the modest Classical Revival porch and entrance. The rectangular building, with shallow T projections on the east and west sides, has a flat roof, overhanging boxed and molded eaves, and an ample one-story frame porch extending around three sides of the building. Porch entrances face Third Street and Church Street. The porch is a wrap-around and is original to the building. The northernmost bay of the east side porch is enclosed as a sunroom. The main entrance, facing Third Avenue, is a single beveled glass door with four pane beveled sidelights. The building rests on a low stone foundation, and a low rough quarried stone retaining wall outlines the narrow grassy lawn on the two street sides. The hipped roof porch is supported by paired square posts, occurring in triplets at the corners, with a plain wooden balustrade. The hotel is remarkably unaltered on the exterior. The only obvious change is the metal awnings which shelter the south side of the porch, probably replacements for earlier canvas awnings.
The Henderson is the only purpose-built hotel in Hendersonville still operated as a hotel.

 119-123 3rd Avenue West (circa 1910)
119-123 3rd Avenue West (circa 1910)
This two-story brick Commercial Style building has brick relieving arches above the second story windows and brick corbelling above the two storefronts. In 1943 this was in use for rug manufacturing on the second floor.

 Justus Pharmacy (cira 1900)
Justus Pharmacy (cira 1900)
303 North Main Street
Hendersonville, NC 28792
The Justus Pharmacy was built in 1900 and was operated as a pharmacy by Dr. William Hicks Justus until 1957. The Justus Pharmacy is one of the four oldest buildings in Hendersonville. Dr. Justus moved to the building now occupied by Mike's On Main Street in the year 1900. Justus Pharmacy installed and operated the first soda fountain in Hendersonville, where it became a gathering place for young people, especially during the summer.
The birth of the "soda fountain" occurred in drug stores like Justus Pharmacy to provide ginger ale, and other drinks, to allow patrons to "wash down" the pills. The combination drugstore and soda fountain, which earned the reputation as the most elegant pharmacy in Western North Carolina, still has the original tile floors and high, ornate ceilings. Antique soda bottles, old menus and the original pharmaceutical scales can still be seen.
Today, the soda shop remains filled with Justus store artifacts, such as the original register and apothecary glass jars. A 1950-1960 style juke box plays 1950-1960 songs in the rear corner and the selections are free. The right side of the soda fountain has a row of 7 stools from 1935 where, as in days gone by, a patron can sit, eat, and sip on a coke, ice cream soda, or milkshake -- including malted milkshakes.

 305-309 North Main Street (circa 1908)
305-309 North Main Street (circa 1908)
Cream-colored brick, two-story commercial structure. Arcade-like series of single round-arch windows alternate with double windows under segmental arch. Each window is one-over-one with fanlight above. Wooden cornice above second story windows. Recessed panels and corbeling in parapet. Two storefronts, both modern, with recessed doorway between

 343-345 North Main Street (circa 1880s)
343-345 North Main Street (circa 1880s)
Plain, painted brick, two-story structure. Five bays at second floor. End windows are wider, all are one-over-one double hung. Flat arches with projecting keystone above all windows. Substantial alterations include completely modernized storefronts with plate glass and stone veneer. Structure was built to house the first bank in Hendersonville, first known by its founder's name, George H. P. Cole, and later as State Bank of Commerce.
The structure served as Hendersonville's post office from 1905-1914, and more recently as Rose Pharmacy.

 Federal Building (circa 1914)
Federal Building (circa 1914)
140 4th Avenue West
Hendersonville, NC 28792
This building was constructed in 1914 for use as the post office, which remained in this building until 1966. The Neoclassical Revival style is a two-story brick building with symmetrical balance and proportion. The front facade has fanlights above the twelve-over-twelve windows and the front door. The building is primarily red Flemish bond brick with inset panels of painted relief limestone ornament in a garland motif alternating with circles. A row of four brick pilasters in the front are capped by the same limestone in modified Corinthian capitals, dividing the five bay of the building. Dentil molding and egg-and-dart motif adorns the building in the cornice around all four elevations. Today the building is used for offices.
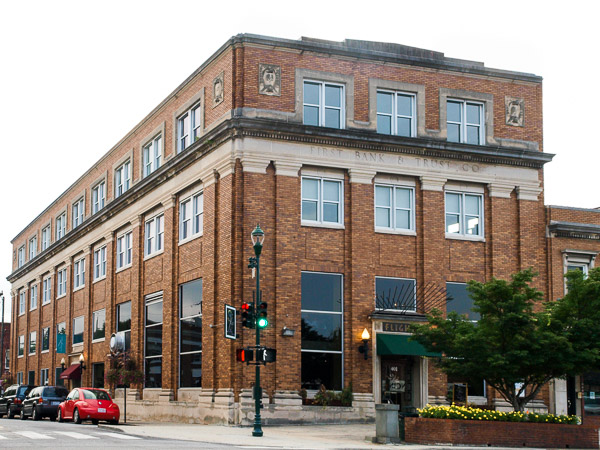
 First Bank & Trust (circa 1923)
First Bank & Trust (circa 1923)
401 North Main Street
Hendersonville, NC 28792
Three-story yellow brick building with Neo-Classical limestone detailing, including pilasters and terra cotta ornamentation. Pilasters support limestone entablature above second story windows. All windows and doors modern. Simple, classical limestone enframement surrounds entrance. Designed by Erle Stillwell for First Bank and Trust; later owned by State Trust which merged with Northwestern in 1958.

 421 North Main (circa 1905)
421 North Main (circa 1905)
On January 23, 1905, the Commercial Bank of Hendersonville was officially incorporated. The construction of the building began in early February, and was hailed as Hendersonville's second bank. This bank became the First National Bank of Hendersonville, and stayed in this building until the summer of 1909.
Pressed brick two-story commercial structure divided into two distinct sections. Three rough-faced stone piers with corbeled and pointed caps at corners and between building sections. Narrow stone string courses. Keystones in flat lintels above windows in southernmost storefront. A stone arch in northern storefront projects up into the second story. Storefronts modernized.

 429 North Main (cira 1920)
429 North Main (cira 1920)
Red brick two-story commercial structure with stone piers at either end and wooden cornice with brackets above second story windows. Four bays with paired windows on the second story. Woolworth's occupied this building for over 30 years.

 437-451 North Main (cira 1912)
437-451 North Main (cira 1912)
Built in 1912 this two-story brick commercial building was built to house Hunter's Pharmacy. The long building was divided into two unequal sections by a doorway to stairs leading to the second floor. The north section is the longest: presently two modern storefronts. The south section has a central arched opening at the second floor, now filled in with wooden grillwork. Three windows to either side. There are twelve windows to the north. Flemish bond brickwork with darkened headers. There is tinwork at parapet and cornice with modillions. There are limestone keystones above the second floor windows. Limestone is recessed panel beneath each, with molded tin cornice above. First floor is intact, north section. Rusticated piers flank door to stairs. Some of the second story windows have been filled in with wood panels. Building damaged by fire in 1926.

 Clarke Hardware (cira 1909)
Clarke Hardware (cira 1909)
507 North Main Street
Hendersonville, NC 28792
A large two-story commercial building occupying two 30-foot lots, this structure became a part of the Clarke Hardware Company was constructed in 1909. It was to be the newest addition to Main Street and would be two stories high, with a large basement suitable for business, and will set back a few feet from Main Street, sufficient to give entrance to the big basement. Pressed brick will be used on the front of the building and the store fronts will be of solid glass. The building is substantial--built to last, and is extremely handsome in appearance with its pressed brick front, its enormous plate glass windows, and large projecting wrought iron balconies.
Tenants of the three storefronts have been Clarke Hardware, Bland Hardware, Gregg Bros Hardware, and for 65 years, Houston Furniture Company. The first gasoline pump on Main Street was located in front of this building.
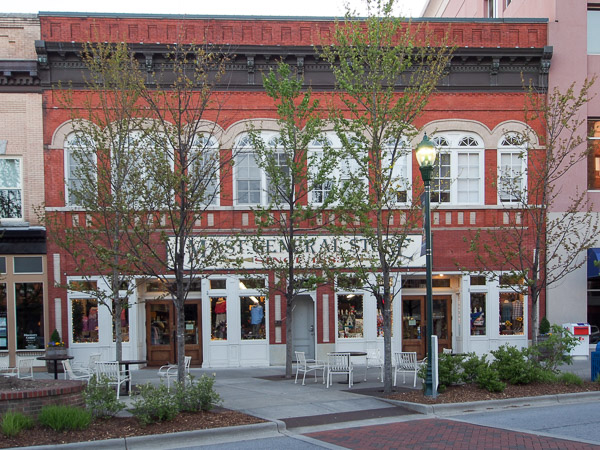
 Maxwell Store Building (cira 1910)
Maxwell Store Building (cira 1910)
529 North Main Street
Hendersonville, NC 28792
Built in 1910 this two-story pressed brick building has narrow mortar joints with bold tin, heavily bracketed cornice below paneled brick parapet. There are round and segment ally arched windows with fanlights. The first floor is covered with vertical wooden siding and a pent roof. Maxwell Brown was a longtime proprietor in this store, operating a fancy grocery business. Today it is home to Mast General Store.

 The Charleston (circa 1906)
The Charleston (circa 1906)
755 North Main Street
Hendersonville, NC 28700
The Charleston Bed & Breakfast was built before 1906, and had a complete transformation between 1912 and 1922 when it was enlarged from a two-story building to the present three-story building with twenty guest rooms. The house retains architectural integrity from the 1920s period. Each stage or its architectural evolution represents the growth of Hendersonville as a tourist resort during the early twentieth century.
The original building serves as the main core of the present building. This is a rectangular block, three bays wide and approximately six bays deep, of plain late Victorian design with weather boarded walls, a brick foundation and one-over-one sash windows. The symmetrical east facade has a central double leaf front door with upper lights, flanked by bay windows with wide Queen Anne style sash. The effect is that the two flanking windows appear to be bay windows. A single door opens to this balcony.
Between the second and third story is a deep pent roof with boxed eaves, covered with asphalt shingles. This may be the remnant of the original roof covering the two-story building, or may have been added when the house was raised to three stories. The third story, added between 1912 and 1922, is weather boarded, with a low hipped roof with overhanging eaves and exposed eave brackets.

 1898 Waverly Inn (circa 1898)
1898 Waverly Inn (circa 1898)
783 North Main Street
Hendersonville, NC 28700
The Waverly, a three-story frame Queen Anne style inn, sits on a narrow city lot at 783 North Main Street. The handsome building was erected shortly after 1898 as a two-and-a-half story hotel with a one-story porch. Following a fire about 1910 that did extensive roof damage, the walls were extended up to create a third story, where the multiple dormered windows had been, and the original deck on hip roof with its two projecting interior brick chimneys was repaired. At this time, a second story porch was added above the main facade porch in the same gay Queen Anne design.
The inn rests on a high quarried stone basement, is covered in plain siding, and has a pressed tin roof on the main block and porches. Windows are one-over-one sash with wide plain surrounds with a molded drip cap. Those on the main facade have louvered shutters (replacements of earlier louvered shutters). The main entrance is the original double paneled and glazed door, set in an ornamental surround with fluted pilasters. The first story porch wraps around the north side to a one-story dining room wing.

 St. James Episcopal Church (circa 1920's)
St. James Episcopal Church (circa 1920's)
766 North Main Street
Hendersonville, NC 28700
The chancel was constructed in the 1920’s. The church has beautiful English stained glass windows and its 72-foot bell tower with its eight bells from the White Chapel Foundry in London. The English Stained glass windows are very beautiful and are insured for a million and a half dollars. The bell tower has eight bells that change positions. Architect Erle Stillwell completed the design of the current church building in 1916.

 Skyland Hotel (circa 1929)
Skyland Hotel (circa 1929)
500 North Main Street
Hendersonville, NC 28792
Six-story beige brick structure with cast concrete details on cornice and frieze was built in 1929. It operated as a 76 room hotel until the early 1970s when the rooms were reconfigured and became privately owned. Central three bays on second floor project out over sidewalk supported by brick and metal piers. This originally served as a balcony from the second floor. Famous guests include F. Scott Fitzgerald, Lee Marvin, Minnie Pearl, Robert Mitchum and later president Ronald Reagan.

 Hendersonville City Hall (circa 1926-1928)
Hendersonville City Hall (circa 1926-1928)
145 5th Avenue East
Hendersonville, NC
The Hendersonville City Hall was built between 1926-1928. It is a conservative, Neo-Classical Revival structure, designed by Erle Stillwell. It is a rectangular, two-story brick structure with a raised basement. A flight of stairs leads up to the main entrance, which is under a full height tetrastyle portico. The actual entrance consists of a bracketed, pedimented doorway. An inscription above the portico reads "Erected by the People / Dedicated to the Perpetuation / of Civic Progress Liberty and / The Security of Public Honor." The structure reflects both the prosperity of Hendersonville during the 1920s and the architectural sophistication Erle Stillwell's practice brought to the city. It replaced a circa 1892 Romanesque City Hall and Opera House which had been on Main Street. The new structure was started in 1926 and dedicated in November of 1928.

 502-512 North Main (circa 1905)
502-512 North Main (circa 1905)
Built in 1905 this two-story brick commercial structure is divided into four store units. Only one still has corbelled cornice. There are diamond-shaped openings in recessed panels at the top of each store. Second story windows are single with brick voussoirs and keystone lintels and granite sills. All sash is replacement. All storefronts have been altered: 502-506 covered with wood siding; 508-512 recessed with new facades.
During the first part of this century, the stores served various mercantile purposes (hardware, furniture, wholesale groceries); later (by 1912), the corner structure was The Palace, Hendersonville's first movie theater.

 400 North Main Street (circa 1923)
400 North Main Street (circa 1923)
Two-story stone-faced, monumental Neo-Classical Revival style bank was built in 1923. The entrance is deeply recessed under entablature supported by Doric columns. The building was built to house the State Trust Company and Citizens Bank.

 O. B. McClintock Clock (circa 1927)
O. B. McClintock Clock (circa 1927)
400 North Main Street
Hendersonville,NC 28792
The O. B. McClintock Clock was installed the corner of the old Citizen’s National Bank in 1927. The four-sided sentinel, chimes on the corner of Fourth Avenue and Main Street and has kept time in the downtown district for the past since 1927.
The clock was designed by architect Erle Stillwell to match the design of the bank he had also created on the corner. It was one of many to have been made by O.B. McClintock Co. of Minneapolis, which specialized in making clocks for banks and financial institutions. The original clock was driven by a mechanical-electrical clock inside the bank.
In 1993 the original clock was in need of repair. With funding from the city and through donations and the clock was repaired.
In 2013, the clock was fully restored and at night the clock is now illuminated.

 434 North Main (circa 1915)
434 North Main (circa 1915)
Once a two-story brick movie theater. Second floor still retains the Neo-Classical façade designed by Erle Stillwell with its brick pilasters and elaborate terra cotta ornament. Ornament includes parapet cap, entablature with denticulated cornice, pilasters of brick with decorative capitals, and panels between the windows. The first floor has been replaced by glass display windows and a pent roof.
Built originally for retail, this building was redesigned into a theater in 1915. The Neo-Classical building served as the Queen Theatre, then the State Theatre, then the Fox Theatre until the early 1960s.

 330 North Main (circa 1908)
330 North Main (circa 1908)
This early 20th century two-story brick commercial building has a recessed second floor, rusticated piers, and segmental arch second-floor windows. The building was built between 1908 and 1912 and a second floor was added in 1926.

 314 North Main (circa 1906)
314 North Main (circa 1906)
This two-story brick commercial structure is covered with corrugated metal false facade with decorative brick cornice above metal facade.

 236-244 North Main (circa 1905)
236-244 North Main (circa 1905)
This row of structures built between 1901 and 1908. The low brick commercial structures have corbeled cornice and a roll of diamond-shaped projections below this corbel table. There are five cast iron pilasters at irregular intervals between shop windows.
 226-232 North Main (circa 1920s)
226-232 North Main (circa 1920s)
This one-story brick commercial structure has a modern corrugated metal facade. It was built in the 1920s. The building was originally built as an auto garage and also served as a bowling alley in the 1930s.

 222 North Main (circa 1895)
222 North Main (circa 1895)
This two-and-a-half-story brick commercial building was known as the Dotson House. It has elaborate brickwork ornamentation including corbeling at its cornice, recessed panels, and a segmental string course above its windows. Street level has been altered with plate glass display windows. This structure was built by 1896 and served as a general store in the early 20th century. During the 1920s, W. F. Dotson ran a harness shop and shoe store in the building.

 218 North Main (circa 1847)
218 North Main (circa 1847)
Believed to be the second oldest building on Main Street; one of several structures built by Colonel Valentine Ripley, and once known as the "Ripley Brick Store House”. This was one of the first brick structures built in Hendersonville. It served as a district commissary under a Major Noe during the Civil War and was Hendersonville's post office during the tenure of James Waldrop (1876-1883). Distinctive on Main Street for its high hip roof and bracketed eaves, the store has been altered at street level for modern commercial purposes.

 106-114 North Main (circa 1900)
106-114 North Main (circa 1900)
The Davis Store block was built by by W. J. Davis. It is a block of three two-story brick stores. The center store is beige brick and the two end stores are red brick. Corner store has corbelled brick cornice and segmental arch windows; the other two have a continuous cast concrete denticulated cornice. The other stores served various uses such as a harness shop, a printing shop, and as general stores. All three stores have recently undergone extensive rehabilitation at the storefront level.

 147 First Avenue East (circa 1901)
147 First Avenue East (circa 1901)
Built in 1901, this one-story brick building was used as a produce packing house. Construction materials were concrete floors, steel framing, and plaster walls. The building is four bays wide on the First Avenue side, with the east elevation facing onto King Street having multi-light metal frame awning style windows, original to the building.
